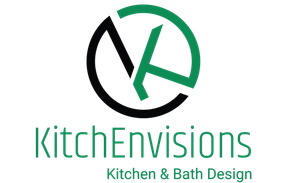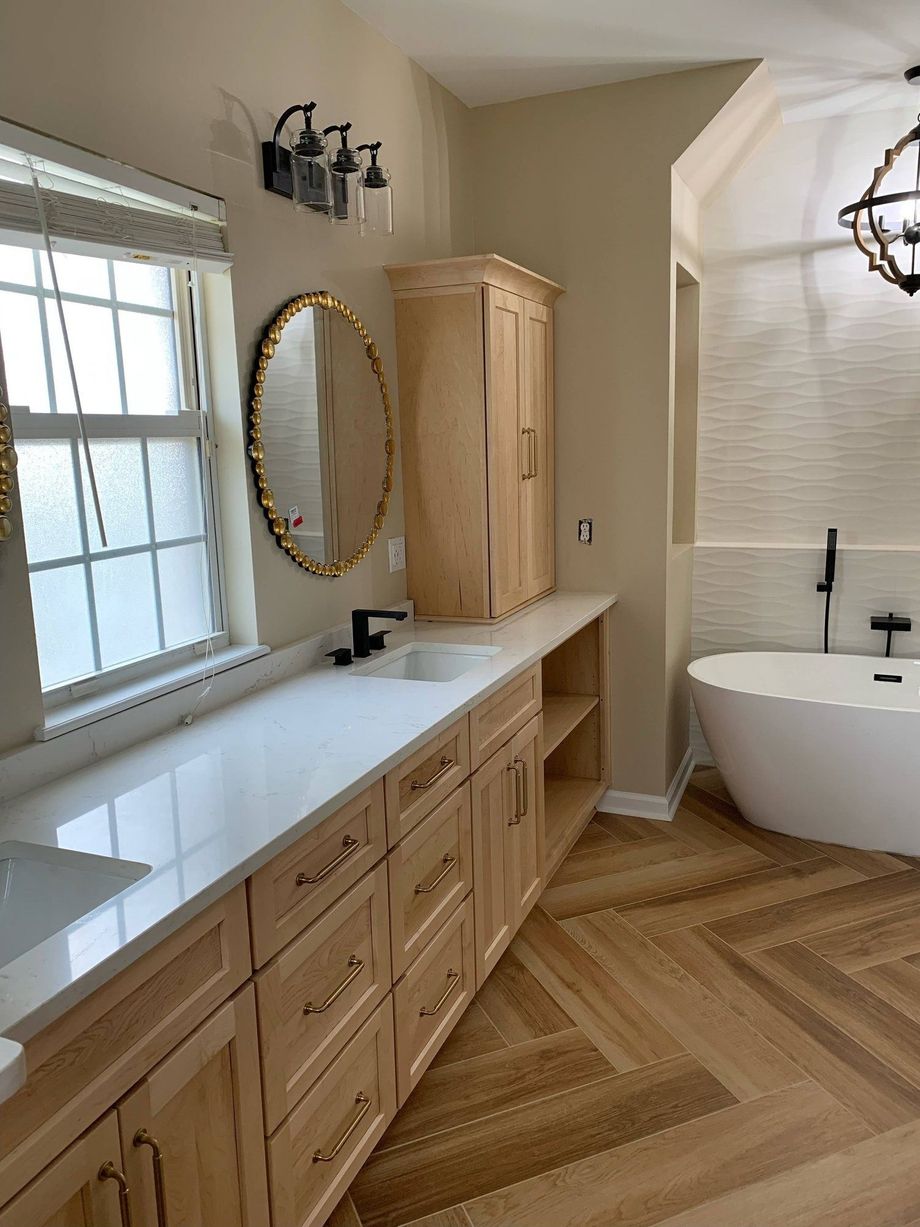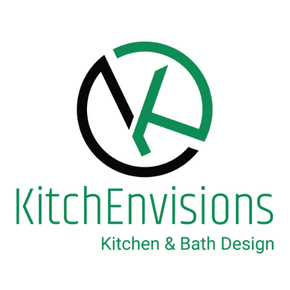Remodeling Gallery – Before & After Transformations in Tallahassee
See the KitchEnvisions Difference
At KitchEnvisions, every remodeling project is an opportunity to transform a house into a home that better serves each client’s needs, style, and lifestyle. Our remodeling gallery showcases real before and after images from kitchens, bathrooms, and living spaces we’ve renovated throughout Tallahassee and surrounding communities.
As a veteran-owned, insured remodeling contractor, we take great pride in delivering exceptional craftsmanship, attention to detail, and complete project management on every remodel.
Before & After Remodeling Projects
At KitchEnvisions, we handle every aspect of your bathroom remodel — from the first design consultation to the final walkthrough — ensuring a smooth, stress-free process. Our bathroom remodeling services include:
Kitchen Remodeling Projects
- Before: Outdated layouts, worn cabinetry, limited counter space, poor lighting, and inefficient storage.
- After: Beautiful custom kitchens with semi-custom cabinetry, granite or quartz countertops, modern backsplashes, improved lighting, upgraded appliances, and optimized layouts designed for both functionality and beauty.
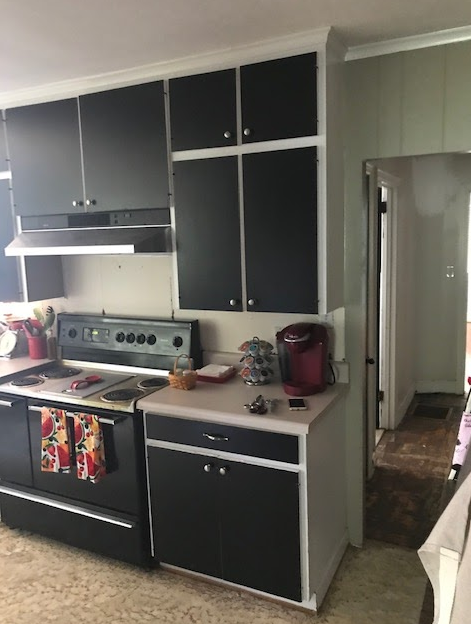
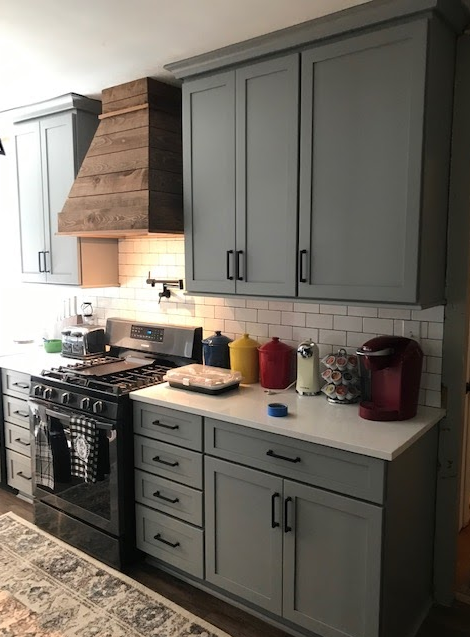
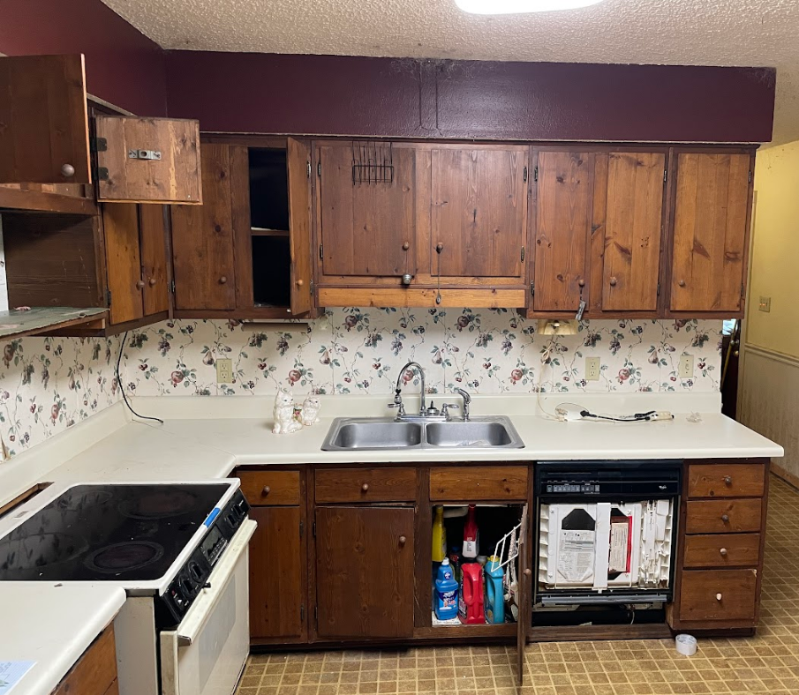
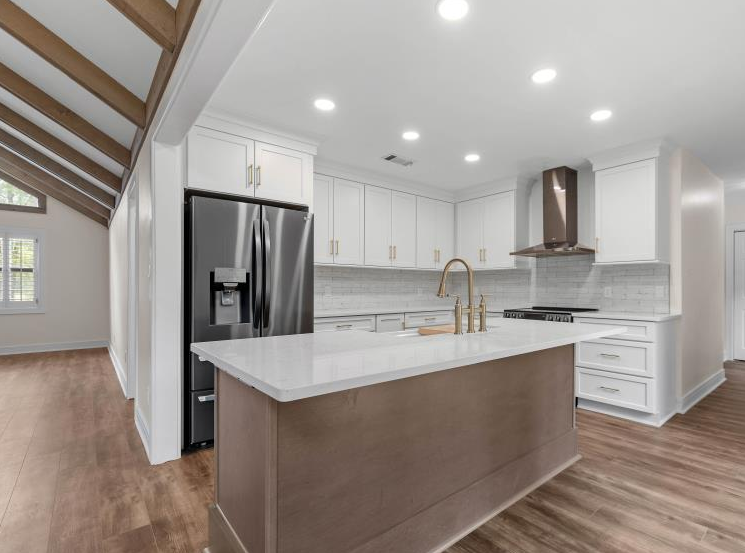
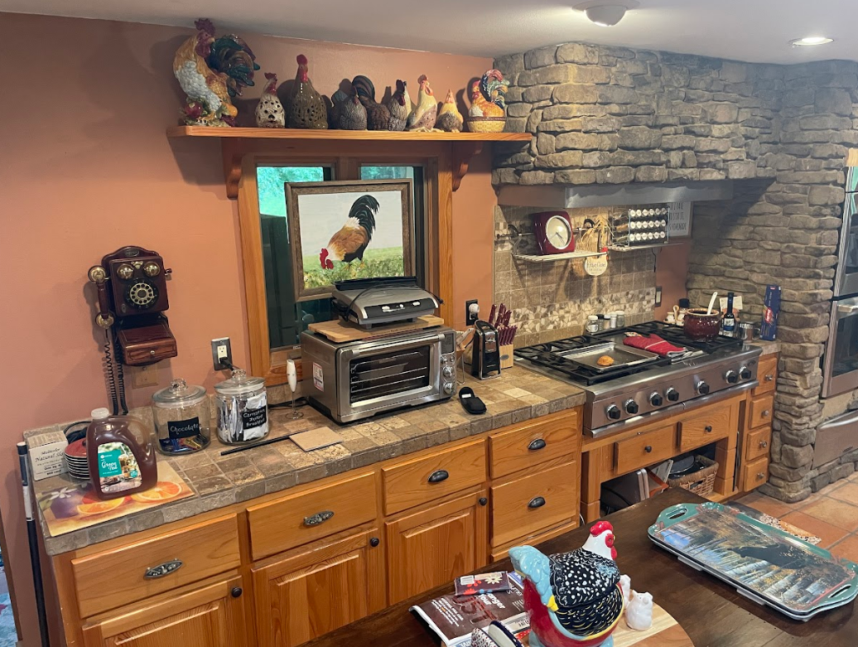
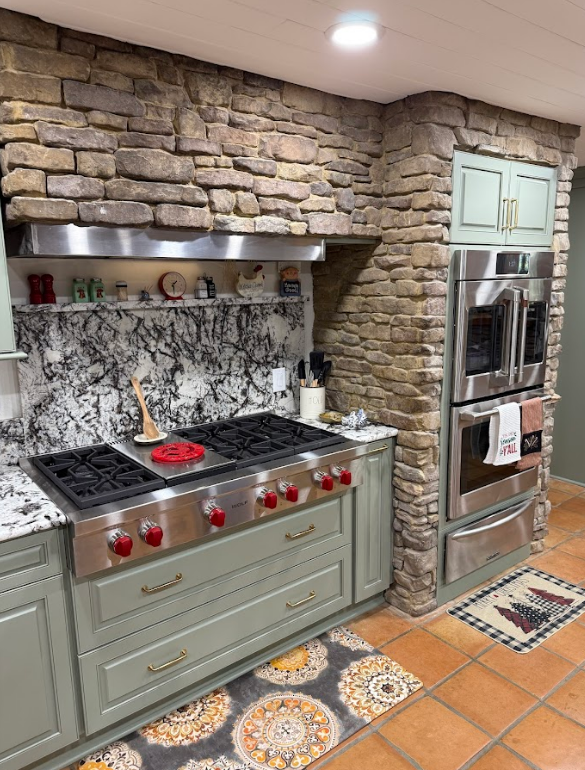
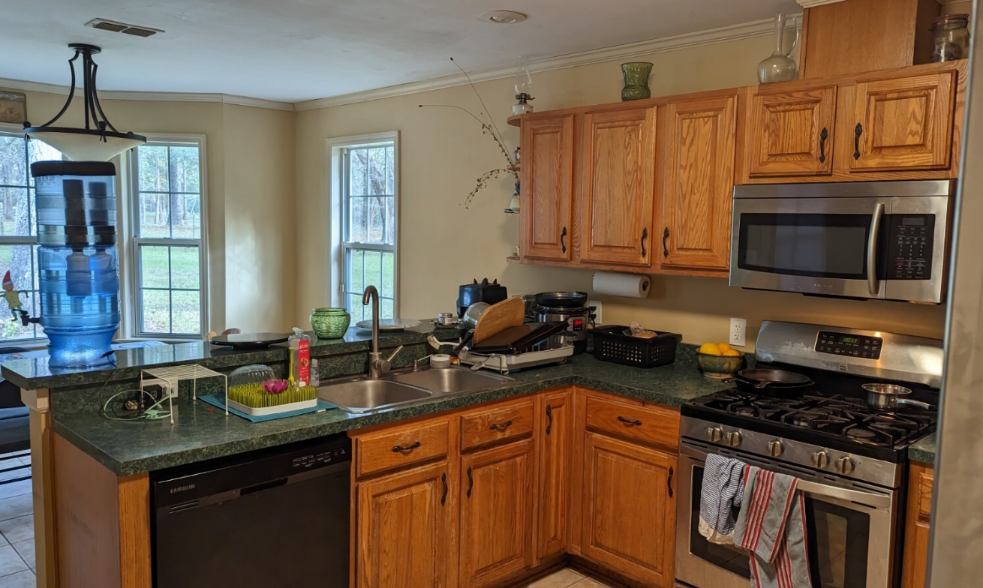
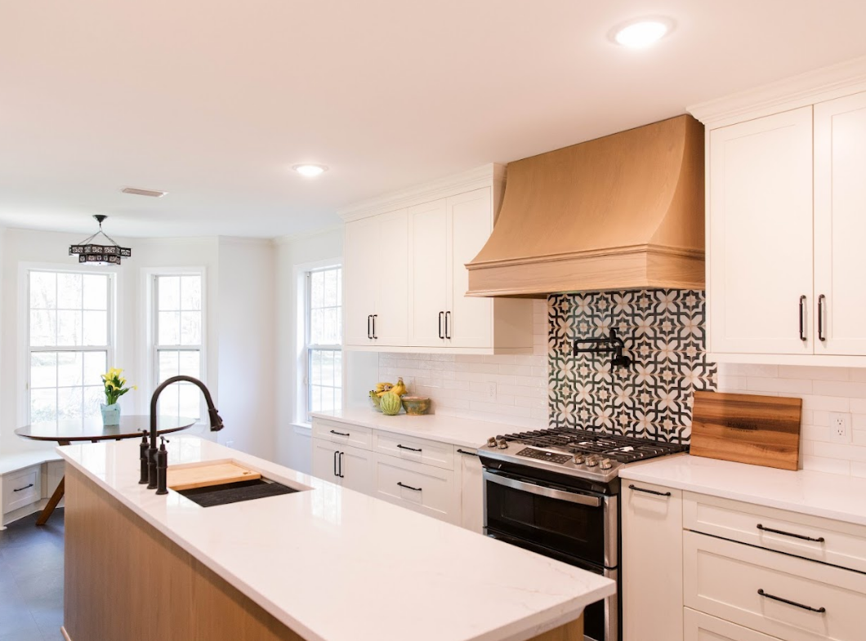
Bathroom Remodeling Projects
- Before:
Cramped layouts, outdated fixtures, discolored tile, limited storage, and dated design elements.
- After: Custom tile showers, frameless glass enclosures, updated vanities, modern plumbing fixtures, improved lighting, and spa-like atmospheres designed for daily comfort and relaxation.
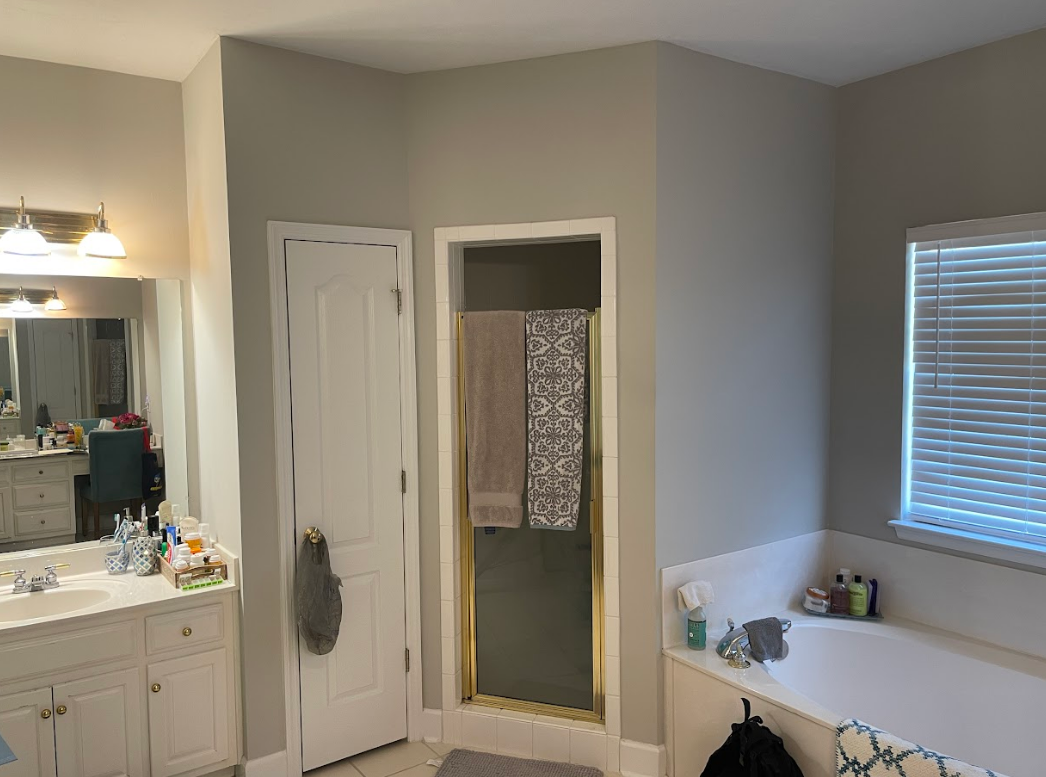
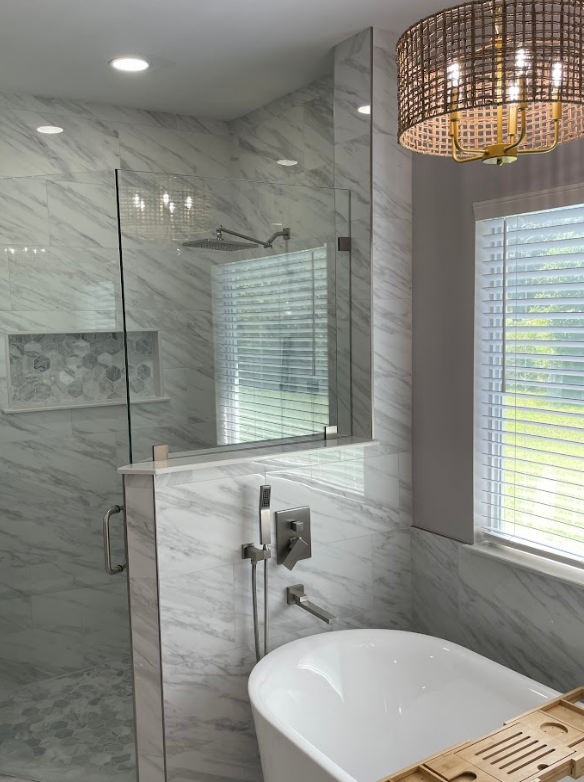
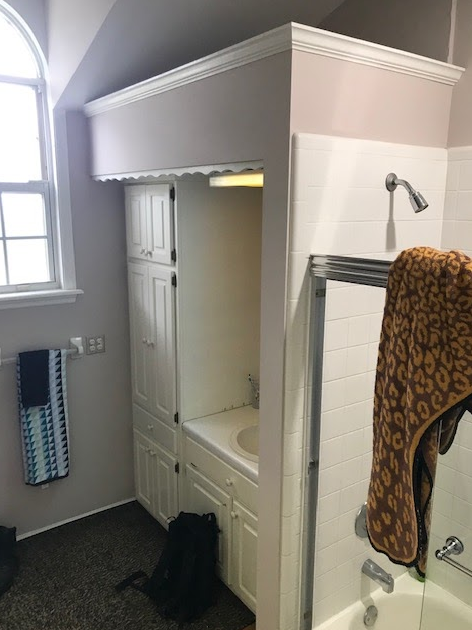
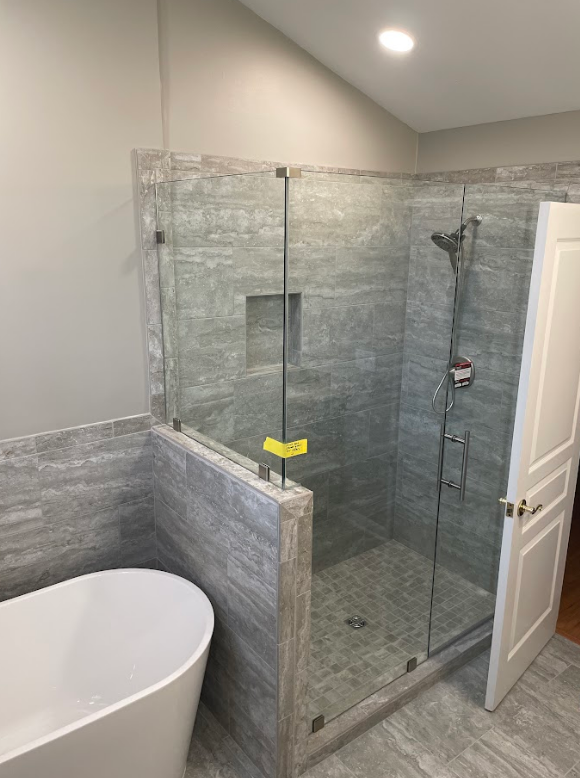
Countertop Installations
- Before:
Dated laminate or builder-grade counters showing wear, stains, and water damage.
- After:
Durable granite and quartz countertops in a wide range of colors and patterns, providing beauty, durability, and increased property value.
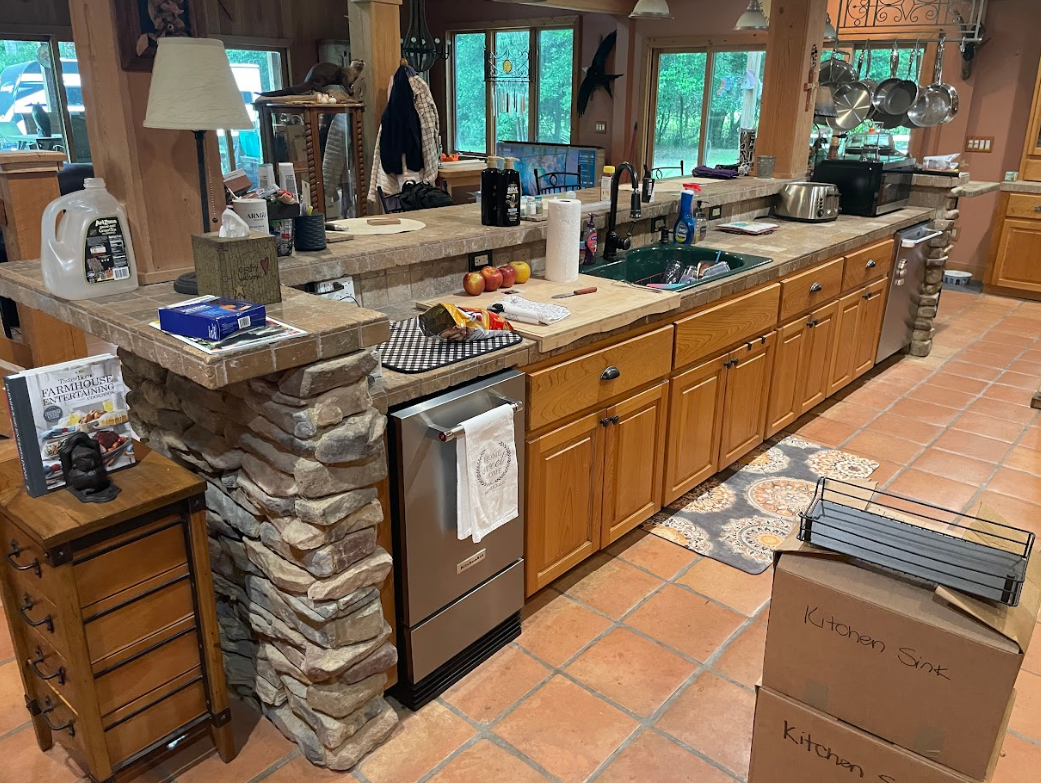
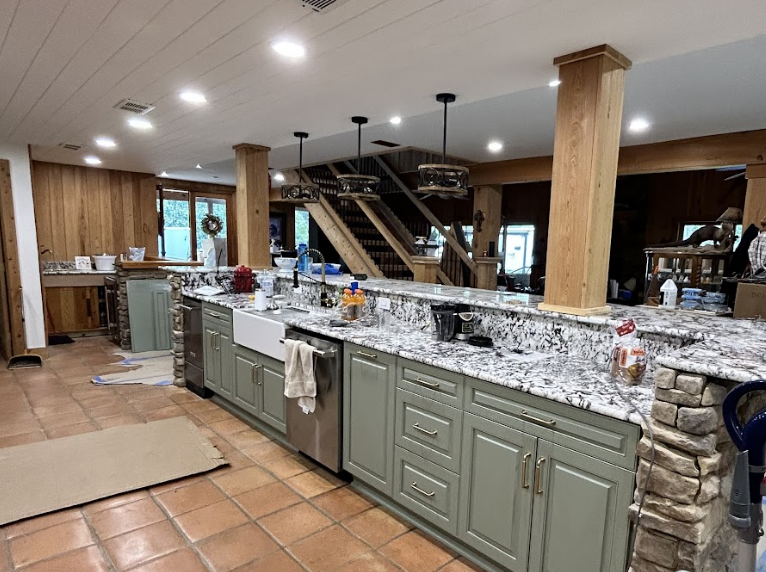
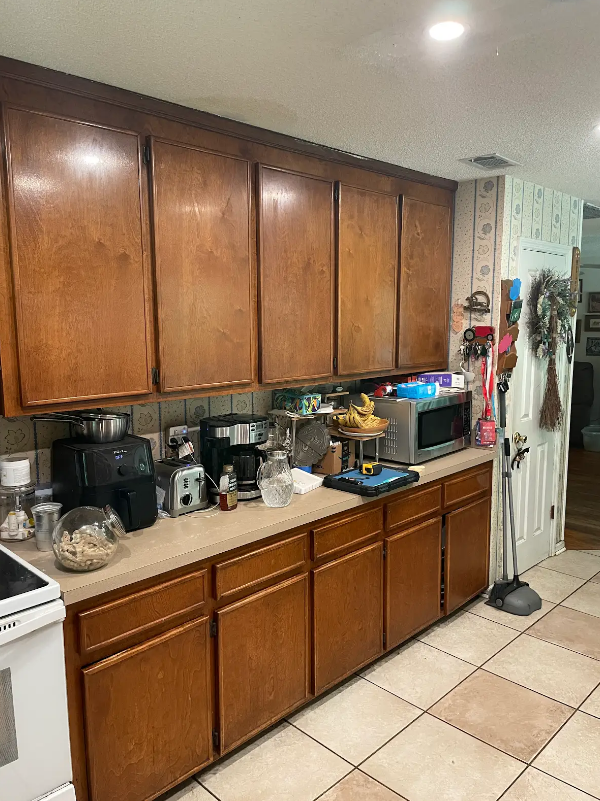
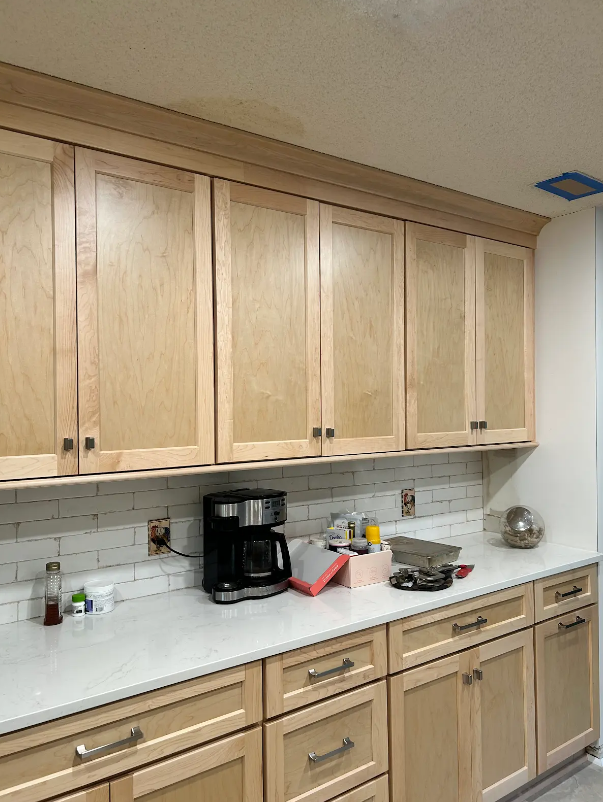
Laundry Rooms, Home Offices & In-Law Suites
- Before: Unorganized, underutilized, or unfinished spaces.
- After: Fully functional, beautiful spaces designed for organization, comfort, and maximum usability.
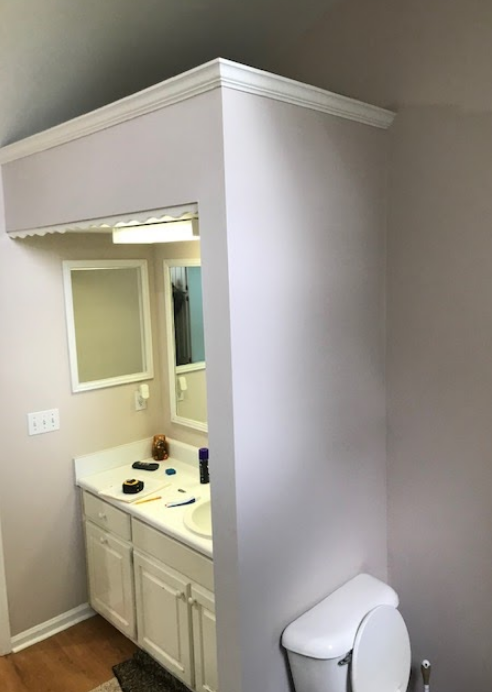
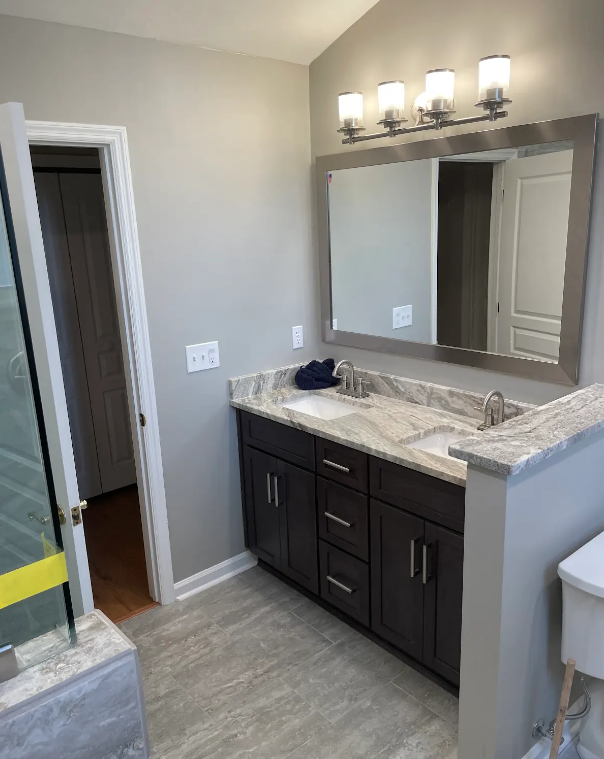
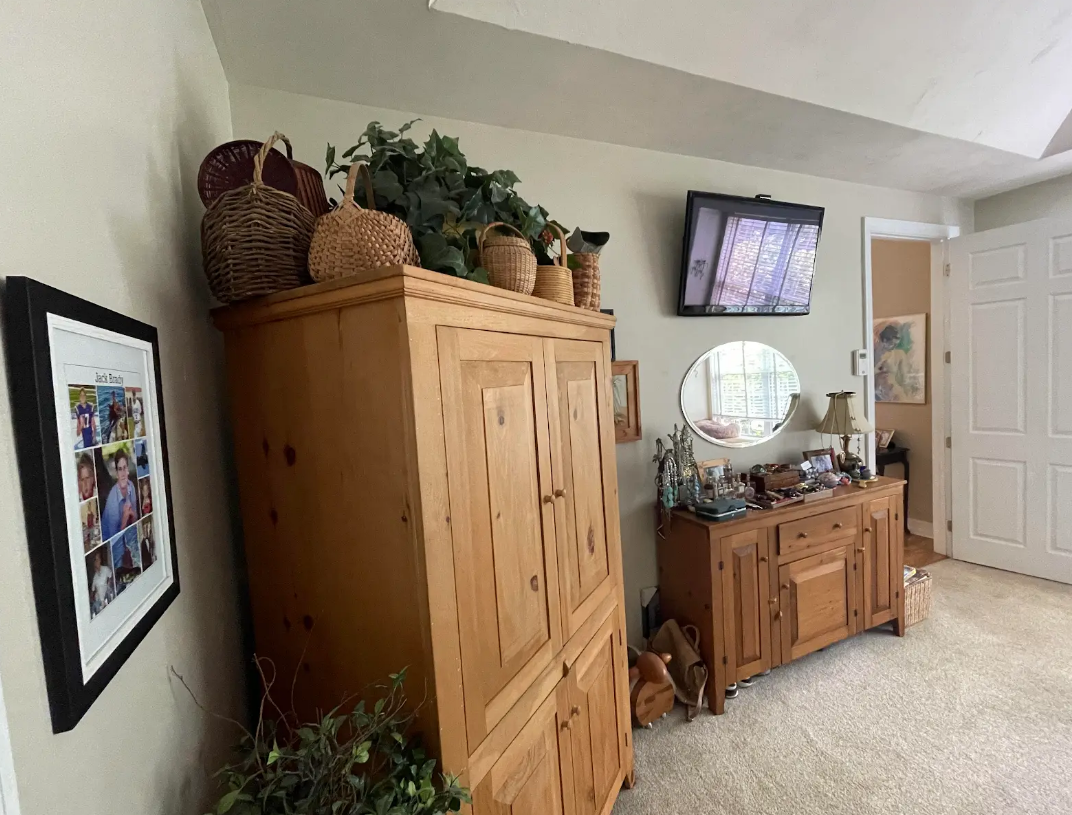
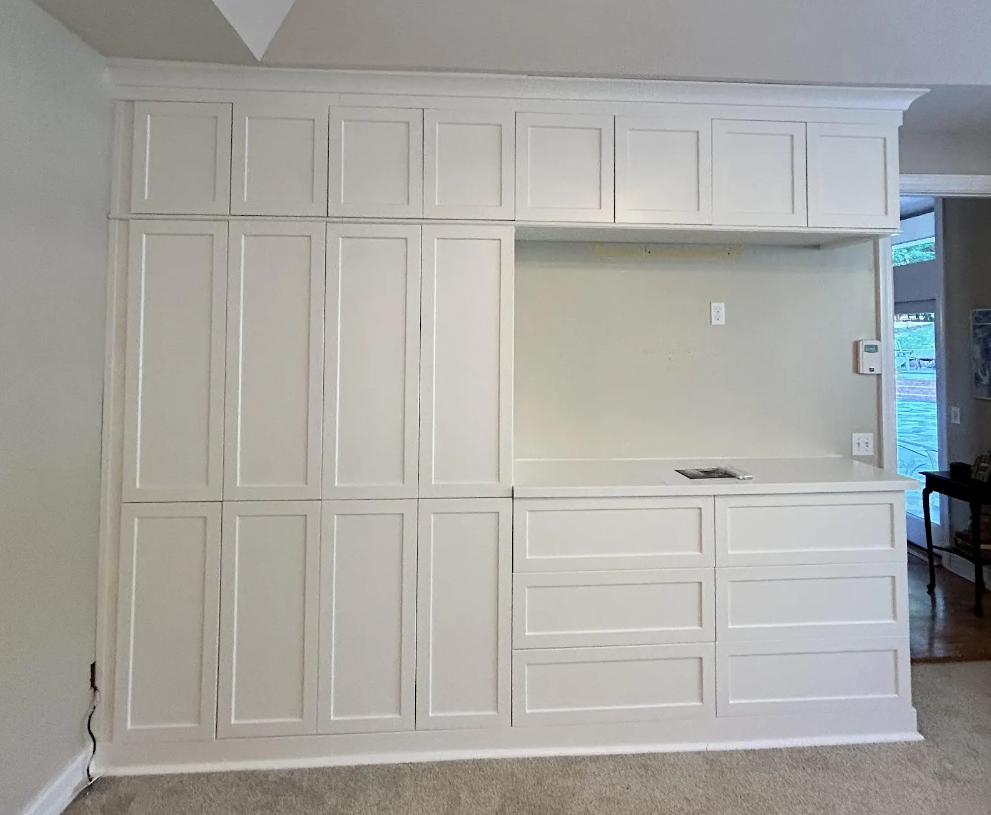
Why Visualize Your Remodel with Before & After Photos?
Our before and after remodeling gallery helps clients:
- See what’s possible for their own home
- Understand the quality of our craftsmanship
- Gain design inspiration and layout ideas
- Appreciate the transformation process
Every project reflects the careful planning, precise design, expert craftsmanship, and personal attention that define KitchEnvisions’ remodeling approach.
The KitchEnvisions Remodeling Process
Whether your project is large or small, every client receives:
01
A free, no-obligation consultation
02
Detailed measurements and design planning
03
3D color renderings to visualize the finished space
04
Transparent project estimates and timelines
05
Full project management and daily updates
06
Veteran-owned service built on integrity and attention to detail
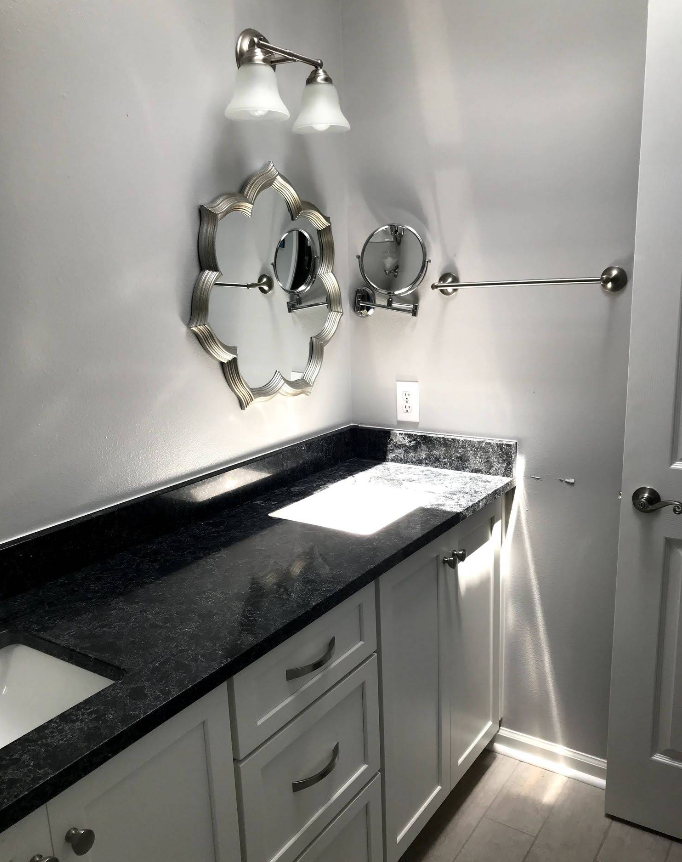
Frequently Asked Questions About Our Remodeling Gallery
Are these real projects completed by KitchEnvisions?
Yes. Every project featured in our gallery was designed, managed, and completed by our skilled team.
Do you provide design renderings before starting projects?
Yes. All clients receive 3D renderings during the design phase to help visualize the final result before construction begins.
Can you replicate designs I see in your gallery?
Absolutely. We can adapt any design or style to fit your unique space, needs, and budget.
Do you handle both design and construction?
Yes. We provide full-service design, remodeling, and project management from start to finish.
Are you insured?
Yes. KitchEnvisions is insured in the state of Florida.
Start Your Remodeling Transformation Today
Inspired by our before and after gallery? Contact KitchEnvisions today to schedule your free consultation. Let us help you bring your vision to life with expert design, quality materials, and a remodeling experience built on trust.
